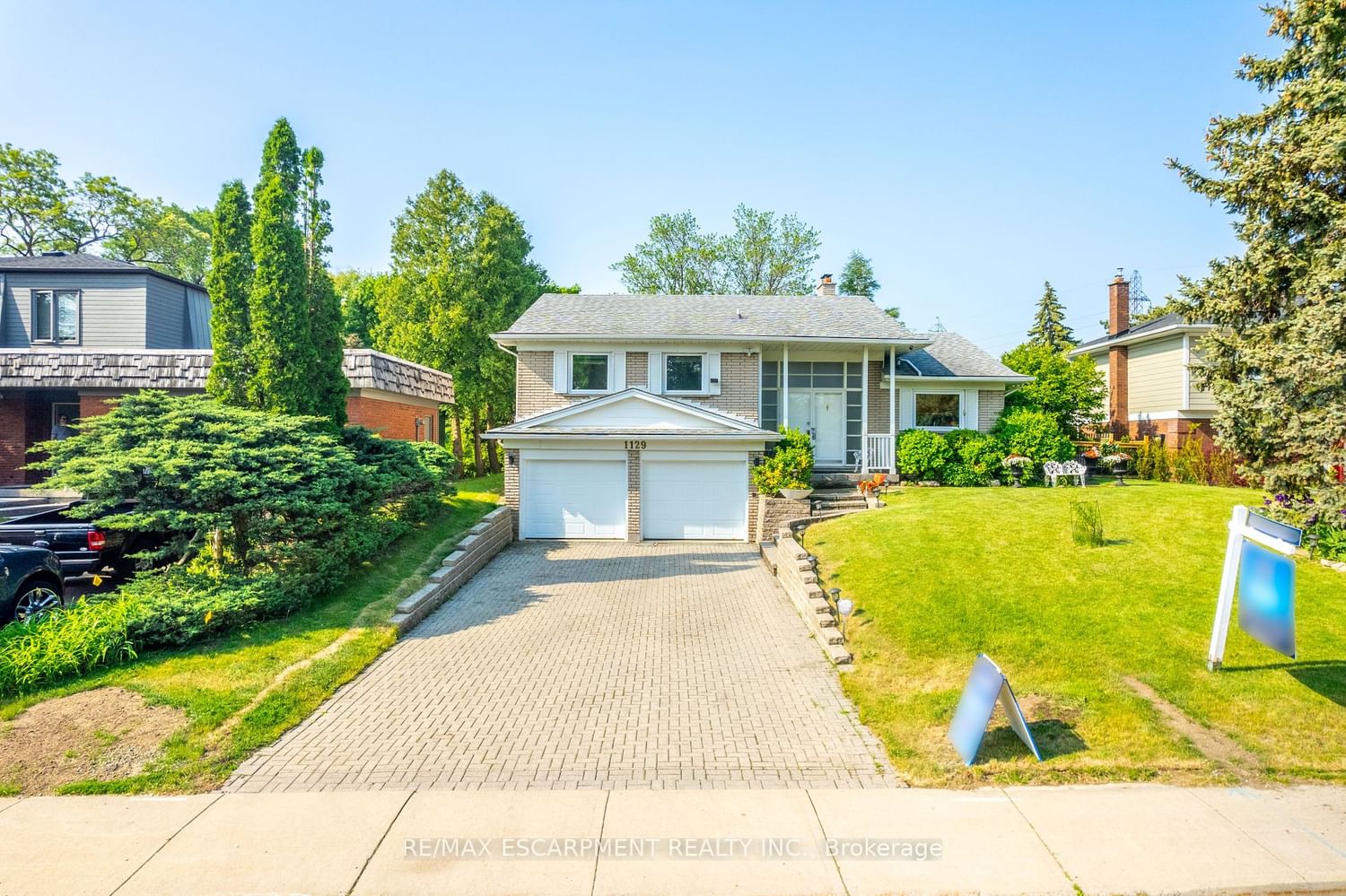$1,295,000
3+1-Bed
3-Bath
1500-2000 Sq. ft
Listed on 5/27/24
Listed by RE/MAX ESCARPMENT REALTY INC.
Welcome to this beautifully updated, four-level side split, located on Scenic Drive with panoramic views of Hamilton just steps away. This home has 3+1 bedrooms and 3 bathrooms. The updated kitchen has stainless steel appliances. The main bathroom features marble flooring, a jacuzzi tub and a double vanity. Make your way down to the walkout finished, basement which features an electric sauna and walkout to the pool area. The basement also has a separate entrance for potential extra income or a growing family. Don't miss the 16x36 concrete and heated inground pool with marble and ceramic tiles. Enjoy this fabulous location in a quiet and wooded/treed area, with views from the Escarpment while still near parks, public transport, schools and much more. RSA
To view this property's sale price history please sign in or register
| List Date | List Price | Last Status | Sold Date | Sold Price | Days on Market |
|---|---|---|---|---|---|
| XXX | XXX | XXX | XXX | XXX | XXX |
| XXX | XXX | XXX | XXX | XXX | XXX |
X8376684
Detached, Sidesplit 4
1500-2000
6+2
3+1
3
2
Built-In
6
51-99
Central Air
Finished, Full
Y
Brick
Forced Air
Y
Inground
$7,907.32 (2023)
< .50 Acres
115.00x66.00 (Feet)
